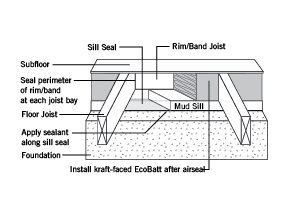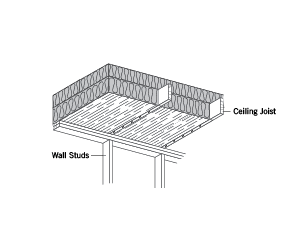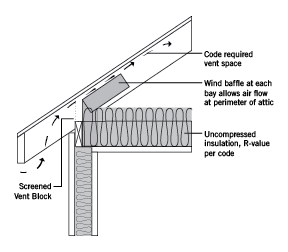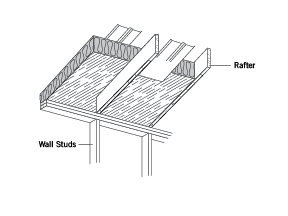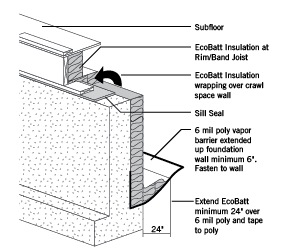Walls
EXTERIOR WALLS: WOOD FRAME
- Attention to detail is very important. Seal all penetrations in exterior walls with caulk or foam sealant.
- Determine the width of insulation needed (15" or 23") by measuring the typical distance between wall studs.
- When installing kraft or foil-faced batts, place between framing members with the facing toward the warm-in-winter side of the home.
- When installing unfaced batts, place between framing members. The selection and positioning of an appropriate vapor retarder, if required, should be in accordance with local codes and practices.
- EcoBatt Staple-Free Batt Insulation is a friction fit batt designed for use in standard 2" x 4" wood framed construction where the stud spacing is no more than 15" on center. For batt products with stapling flanges use 5⁄16" or 3⁄8" staples to fasten stapling flanges or tabs. Maximum spacing for fasteners is 12" and no more than 6" from the top and bottom plates. Fasten each tab to its adjacent stud either to the face or inset stapled. If the face is stapled, overlap successive batt flanges on the previously installed flange.
- Be sure batts fit snugly against top and bottom wall plates. If desired, the flanges of faced products may be stapled to the face or inside of the wall studs.
- Without over-compressing, split insulation around wiring, plumbing or ductwork whenever possible. Batts can be partially cut or separated when fitting insulation behind wiring or plumbing fixtures.
- Place small pieces of insulation behind all outlet boxes. Do not over-compress insulation.
- For smaller stud cavities, cut staple-free batts ¾" wider than the inside width dimensions of the wall cavity and follow the instructions above.
- The Installer should make certain that there are no obstructions that could prevent a tight fit and create a gap or void. Repair all tears with Foil-Scrim-Kraft, (FSK) facing tape available in most lumber yards and home improvement stores.
- Do not leave kraft-faced batts exposed. Kraft faced batts are combustible and must be covered. Cover with an approved finish material (i.e. gypsum board).
- Cover all insulation and vapor retarders with an approved finish material, (i.e. gypsum board).

HEADERS
Exterior wall headers over doors and windows shall be insulated as long as the header is recessed to allow space for insulation. Headers shall be treated as exterior walls with proper air sealing and insulation filling the void. If headers are solid and there is no space for insulation, air sealing shall be applied to the entire perimeter of the header prior to drywall installation.

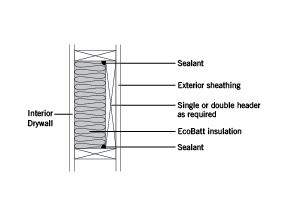
METAL FRAME
- Install insulation with specified R-Value. If the R-Value is not specified, measure the depth of the metal stud and select the product with the highest R-Value that completely fills the cavity. Determine the width of insulation needed (usually 16" or 24") by measuring the typical distance between metal framing.
- Install EcoBatt kraft, foil or FSK-foil batts between framing members with facing toward the conditioned space.
- Note: Friction-fit one side of the batt into the metal C-channel and butt the other edge against the metal stud.
Note: In warm climates where high humidity prevails, faced products may be installed toward the exterior of the structure and away from the air- conditioned space in accordance with local codes and practices.
- Install insulation to cover the full height of the wall including spandrel areas. Use unfaced insulation or FSK-foil faced insulation in areas, which will not be directly covered by an approved finish material (i.e. gypsum board).
- Attention to detail is very important. Seal all penetrations in exterior walls with insulation caulk or foam sealants.
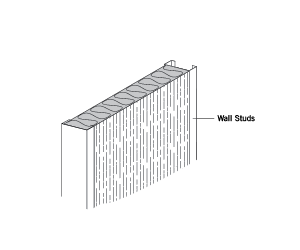
KNEE WALLS
Knee walls that separate vented or unconditioned attic space from conditioned living space are to be treated as exterior walls with the addition of installing an air barrier using rigid material (drywall, plywood, Oriented Strand Board or rigid insulation) on the attic side of the knee wall. The entire knee wall must be air sealed, insulated and sheathed on both sides of the wall.

BASEMENT WALLS
Install furring strips or framing that will accommodate the thickness of insulation you are installing.
- Install EcoBatt kraft or unfaced batt insulation between framing members. Apply kraft-faced insulation with kraft facing toward the inside of the home.
- If desired, the flanges of faced products may be stapled to the face or inset stapled on the framing.
- Friction-fit unfaced insulation between framing.
- For totally above grade walls, insulate per the instructions provided above for Exterior Walls.
- For partially or totally below grade walls, no vapor retarder is required. Therefore, unfaced batts should be used.
- Cover either application with an approved finish material (i.e. gypsum board).

BAND JOISTS/RIM JOISTS
Band and rim joists are essentially short exterior walls. These shall be treated the same as any exterior wall assembly. Band and Rim joists must be air sealed, insulated and require an air barrier. If the band or rim joists are in an enclosed floor system, i.e., a floor assembly that is fully enclosed such as a second floor that separates the first and second conditioned spaces, air sealing is essential though an air barrier is not necessary. All unenclosed floor systems require and air barrier, i.e. an unfinished floor assembly over a crawl space or an unconditioned, unfinished basement.

